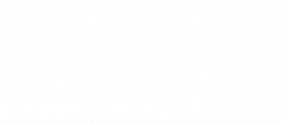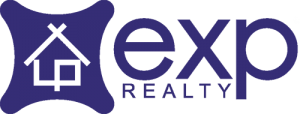3
Beds
2 full, 1 half
Baths
2,649
Sqft
3,920
Sqft lot
0.09
Acre lot
Status:
Active
Property Type:
Condominium
Year Built:
2024
Neighborhood:
None Available
Days on Website:
35
Open House Saturday 12-3 pm. Stop in at 1716 to see a finished home. Eldersburg's new Doroly Gardens 55 & older community will have 28 units when completed. This custom home is built with quality materials inside & out. Exterior features include cultured stone, vinyl siding & cedar look vinyl shake accents. This End Unit is close to completion, just needs kitchen cabinetry installed. Featuring Anderson double hung tilt windows & sliding door. Matte finish 5 inch wide solid hardwood floors in foyer, kitchen, family room, 1st floor primary bedroom, loft area & 2 upstairs bedrooms. First floor owners bedroom with tray ceiling. half bath with taller vanity, granite counters, first floor laundry room with ceramic floor. Spacious kitchen will include: island with breakfast bar, soft close cabinetry w/roll out trays, trash/recycling drawer, granite counters tile backsplash, under cabinet LED lights, ss gas range, plus a under counter wall (two ovens total), microwave, garbage disposal. First floor owners suite with tray ceiling & ceiling fan, ensuite full bath with large ceramic tile, taller vanities, double sinks, granite counters large shower, linen closet & . Great room with vaulted ceiling, ceiling fan, natural gas fireplace with mantle and marble surround with sliding door to covered rear patio. Take the stairs to second floor with oak stair treads, white risers & oak railings. Second floor includes a spacious loft with hardwood floors & ceiling fan, linen closet, 2 spacious BR's with walk-in closets, ceiling fan & hardwood floors. Second floor also includes a full bath with double vanities, granite counters, plus tub/shower & commode in a separated room all with over-sized ceramic tile. Located off the loft is a huge finished mechanical storage area. The basement is unfinished and includes a full bath rough-in, plus an egress window & single door basement exit to yard. Basement could be finished at an additional cost to Buyer. The home also includes a two car garage that is insulated, drywalled, painted & garage door opener. HVAC is two zone heat pump with natural gas back up heat & CAC, ceiling fans in great rm, BR's & loft area. Monthly condo fee $225 includes lawn care, trash service, road maintenance, street lights, snow removal & exterior mulching. There are 2 end units and one interior unit available for sale, 1718, 1714 & 1716 Botanical Ct. BUILDER OFFERING $5,000 TOWARDS BUYERS CLOSING COSTS WITH USE OF BUILDER RECOMMENDED LENDER ONLY, WITH FULL PRICE CONTRACT!










